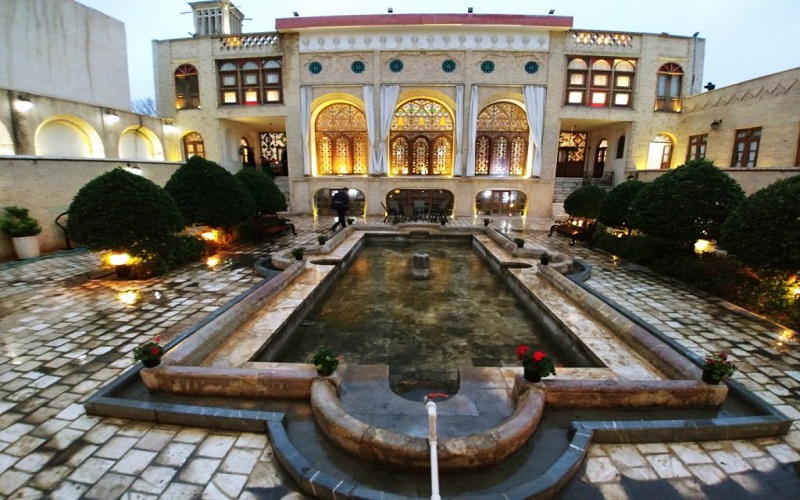

Tehran, as the capital of the country, has grown much and many modern buildings has replaced many historical and traditional districts and buildings and the number of original historical houses and districts has increased.
Kazemi House , built in Persian architecture style, is a memoir from Qajar era, keeping its traditional form of decoration and plan.
This house is located in the traditional and historical district of the mega city Tehran. So By visiting this house, one goes to the historical part of Tehran, which is itself an enjoyable experience.
This house was built by order of a courtier of Qajar King, named Mirza Seyyed Kazemi, which justifies as well the name of the monument.
Kazemi House follows the traditional popular Persian architecture that assumes a house contain exterior decoration, interior decoration, connected rooms, central yard, as well as having kitchen, water reservoir and stables. Having a private small yard inside the building, separate from the central large yard, is another interesting feature of the design of the house.
An eye-catching feature in decoration of the house is its colored windows and Orosi doors. Orosi is the name of type of window that allows be open and close via vertical sliding.
Size, facilities and decoration of a house, is a sign of the social and financial power of the owner. This house, with its immense amount of decoration which was very expensive to operate along with the surface and size, indicates the social and financial rank of the owner, Mirza Seyyed Kazemi.
Not only the general items, like size and list of facilities, but also the details are given special attention. Stucco workings and the colored glass windows is a proof this clam.
Now, Kazemi House is functioning as an anthropological museum and a library, containing books in fields of art, architecture, and history.